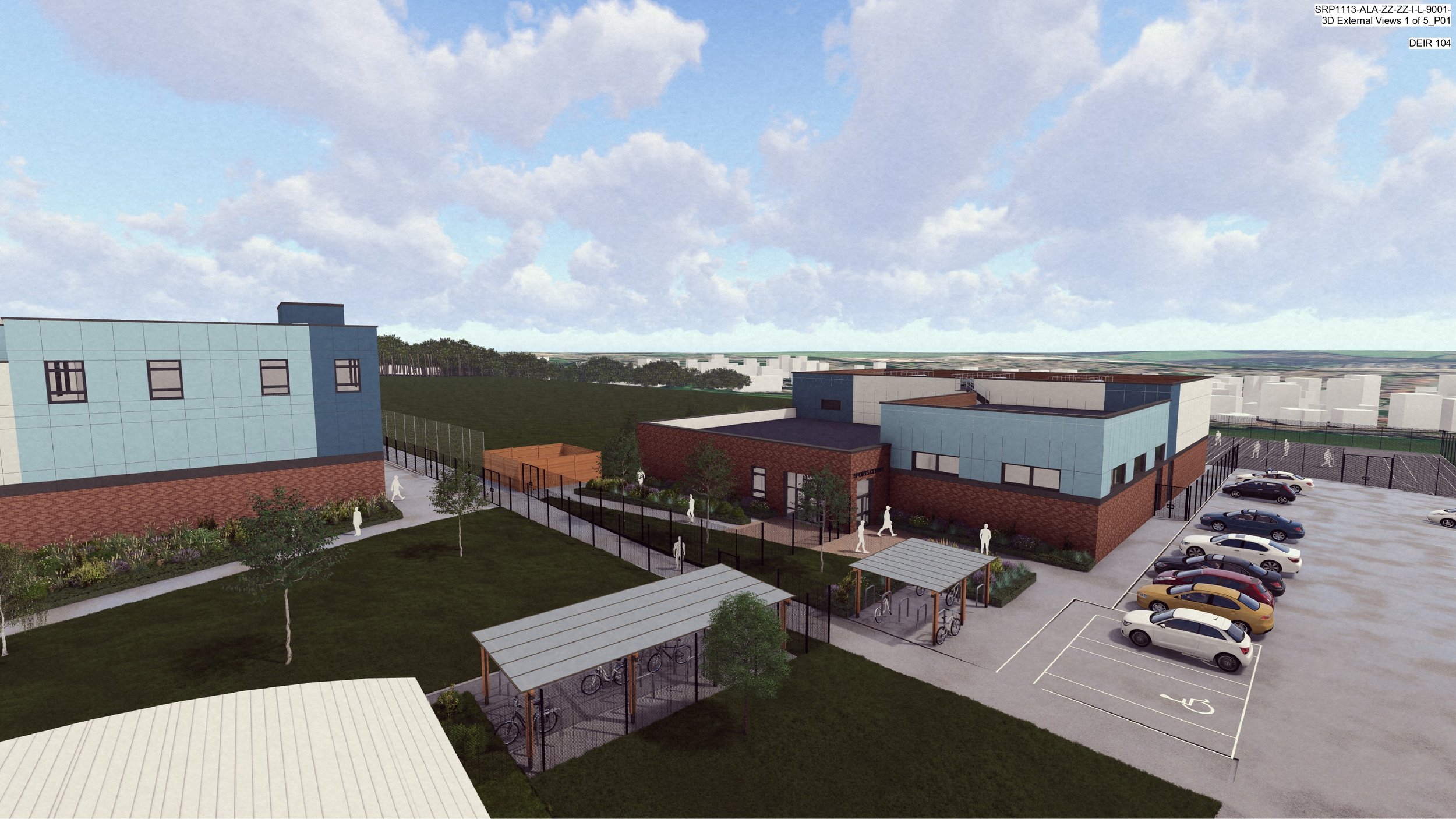
Frequently Asked Questions
1. Who has been involved in this project?
This project is a collaborative effort involving a team of over 25 consultants, including architects from Stride Treglown and landscape architects from Ares.
2. Has the environmental impact of demolishing the existing structure been considered?
The Department for Education has spent a number of years considering the case for refurbishment versus new build. The new build was concluded as the best way to develop a sustainable school fit for the future.
3. How does this project address the climate emergency?
This project takes a multifaceted approach to addressing the climate emergency. The Department for Education has prioritised eco-friendly design, demonstrating a commitment to sustainability. They are actively exploring opportunities to minimise the environmental impact of the new building and maximise energy efficiency. This includes incorporating rooftop solar panels to generate renewable energy and ground source heat pumps for energy-efficient heating and cooling. The school has been designed with the potential to achieve net-zero carbon operation through the use of sustainable construction materials and natural ventilation. Building orientation and improved natural light have also been key considerations in the design process.
The proposed main teaching building will have three stories with a flat roof design. This provides space for a bio-solar roof, which combines photovoltaic panels with a green roof. This system will contribute to the school's goal of achieving net-zero carbon operation. Furthermore, the window sizing and design are based on a proven system that meets the Department for Education's strict environmental requirements. This system ensures optimal ventilation, avoids cold drafts, and provides a uniform level of light distribution throughout the classrooms.
4. What are the timescales for the proposed development?
The project is currently in the procurement stage. Planning permission is expected to be submitted by the end of 2024. Construction is estimated to begin in Summer 2025, with completion around 2028. The proposed redevelopment of Ormiston Sudbury Academy will take place across 6 phases of construction to allow the school to operate during the construction works. Post planning permission phasing is as follows:
PHASE 1a — Construction of new sports block and outdoor PE MUGA
PHASE 1b — Decant of part of EFA-A and moving into temporary accommodation
PHASE 1c — Demolition of part of EFA-A
PHASE 2a — Demolition of EFA-B, EFA-C, EFA-D
PHASE 2b — Construction of new teaching block
PHASE 3 — Demolition of EFAA
Please find the construction phasing diagram here.
5. Will the new school building be able to accommodate future growth and expansion?
The application proposes a new school capable of accommodating up to 1050 pupils, comprising up to 900 within the 11-16 age range and with the reinstatement of a sixth form with a capacity of up to 150 students.
6. Will the public right of way through the school site be affected by the new development?
The Public Right of Way which cuts through the school site - and links Acton Lane to the north with Tudor Road to the south - will be retained. A temporary diversion of the public right of way is likely to be required during construction works using a route which would skirt the perimeter of the land containing the new sports building and outdoor MUGA facilities.
7. What are the key changes to the school's facilities in the new development?
Through the introduction of an improved site and enhanced school facilities there is the opportunity to allow out of hours use of the facilities and school car park through prior arrangement with the school.
The school will lose the existing sports hall and squash courts. However, the new sports block will have two entrances: one for students and one for visitors outside of school hours, subject to permission from the Trust. The building is proposed to contain a reception area, changing rooms, toilets, fitness room, activity studio and a main sports hall.
8. How will safeguarding and security be improved?
A fenced ‘secure zone’ will be maintained around the areas of the school to be used by pupils, with electronic access in and out of this area controlled by staff. Visitor parking spaces will be located close to the main site entrance, outside the secure zone, with all visitors required to register at the new school reception area within the new building before being able to enter any other part of the site.
9. Will there be improvement to fire protection?
The school has been designed to meet all necessary health and safety standards to ensure the facilities are accessible and safe for pupils, staff and visitors accessing the facilities. The new school will include fire rated doors with fitted smoke seals. There will be three protected staircases, each with a clear width of 1,600 mm and an evacuation lift to evacuate those requiring assistance and operated by a suitably trained person. Fire hydrants will be present within 90 meters of entry points.
