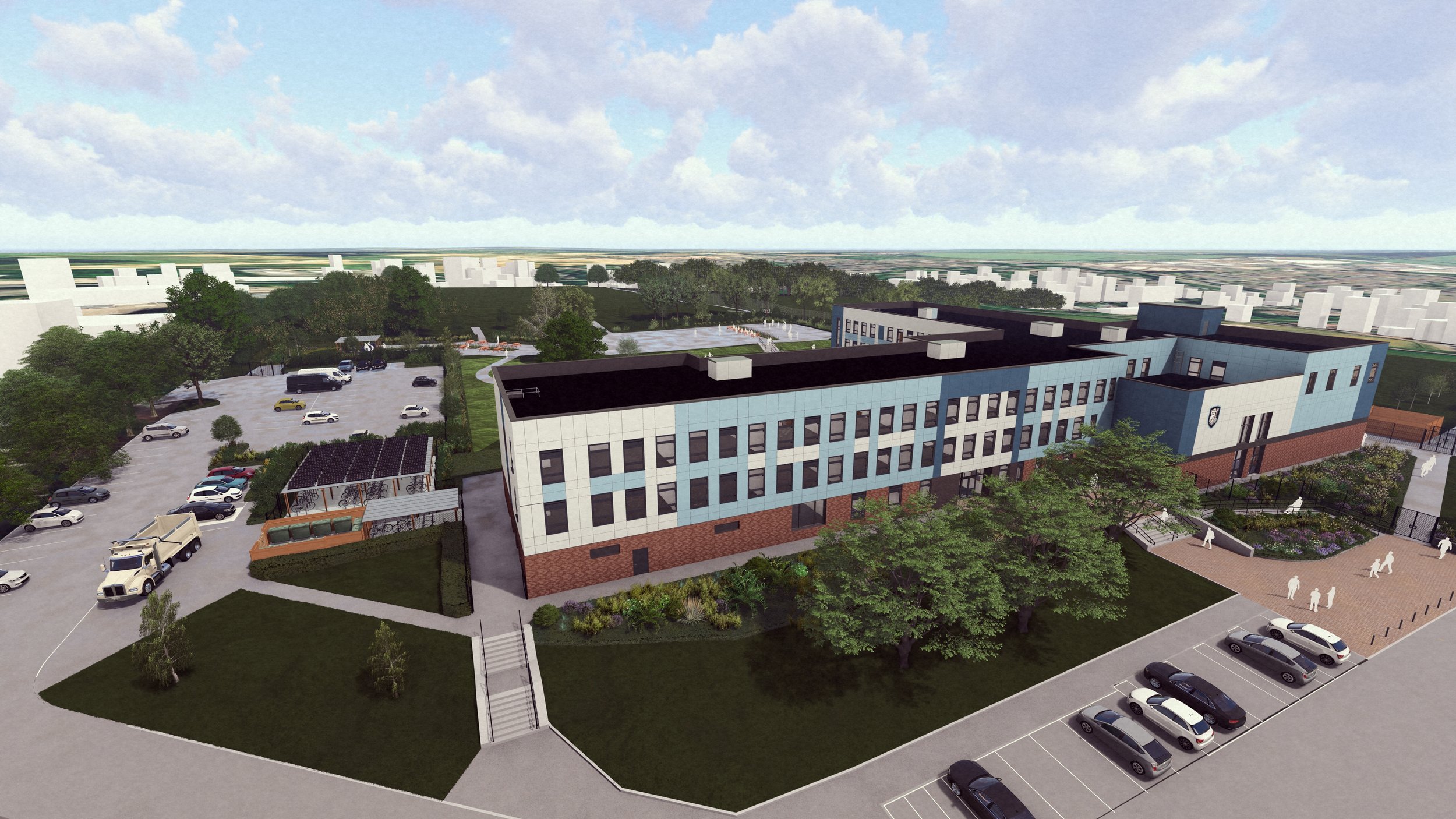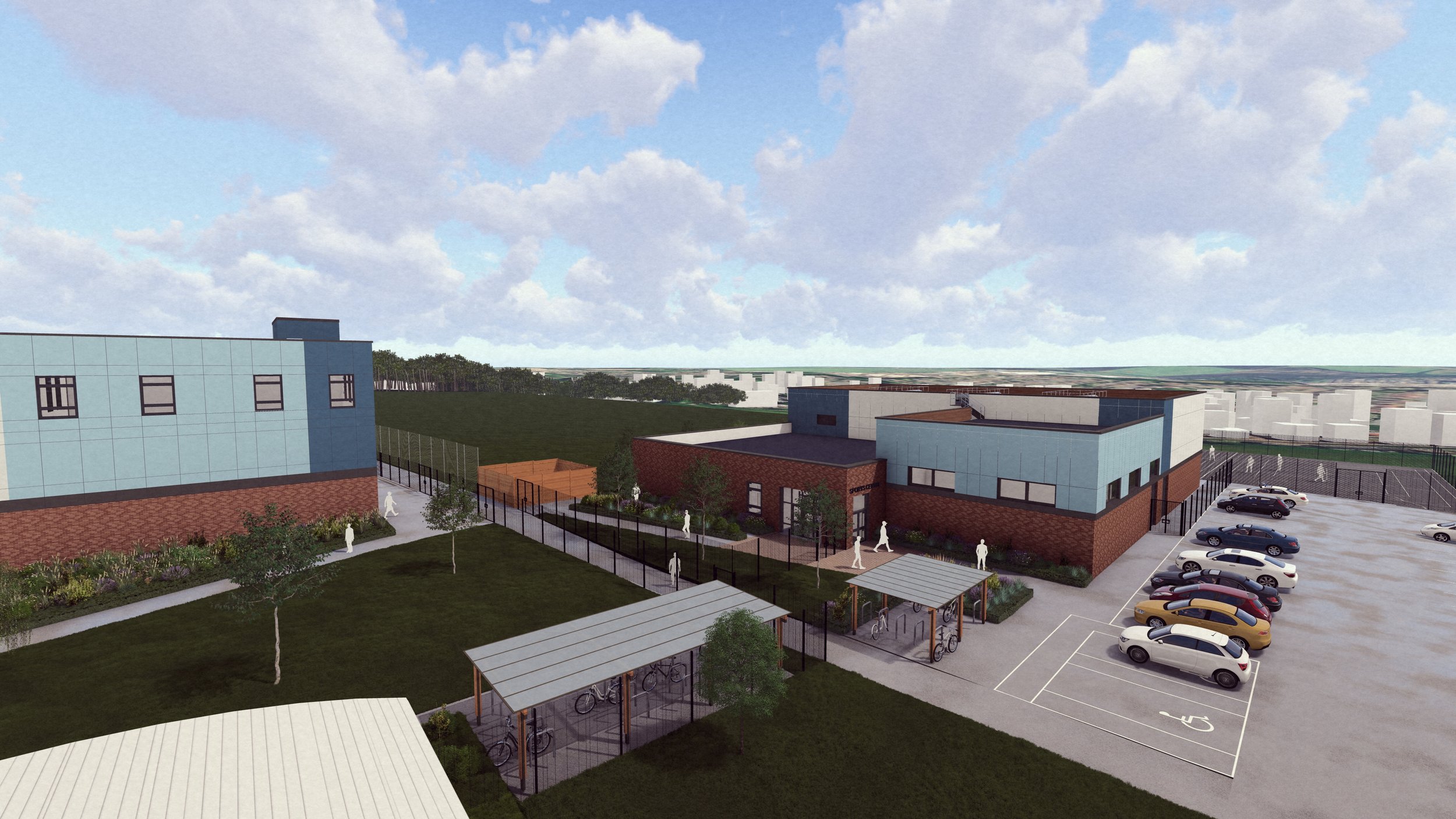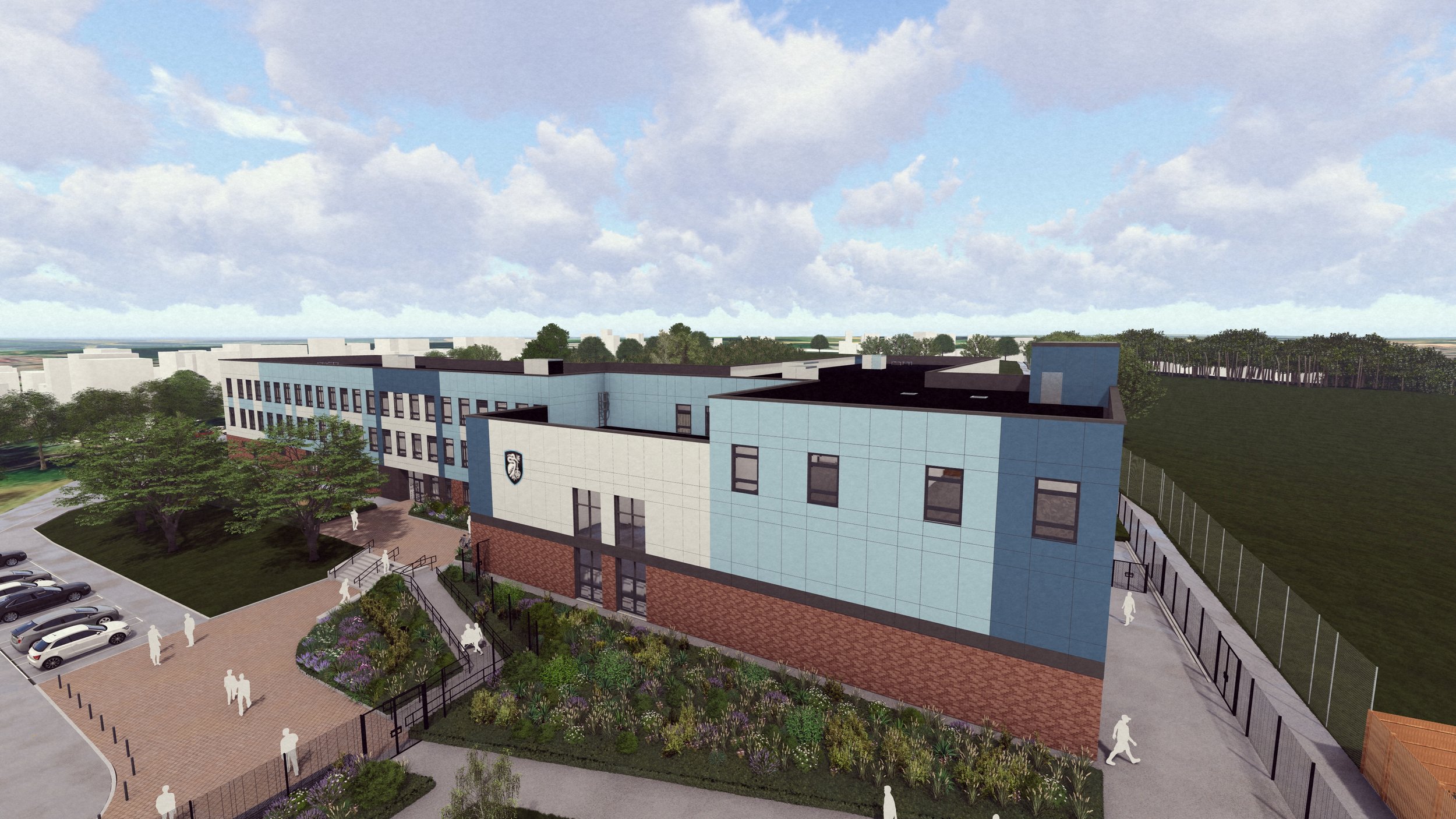
Ormiston Sudbury Academy
Proposed redevelopment Public Consultation
Have your say!
“At OSA only the best is good enough”
Plans are currently being prepared for the redevelopment of Ormiston Sudbury Academy which, when finalised, will be submitted to the District Council as a full planning application. The proposed redevelopment is intended to support the school in achieving an improved environment that helps to support its mission statement.
The proposals involve the proposed demolition of the existing school buildings and the construction of a new main school building. Other aspects of the redevelopment include the formation of a Multi Use Games Area (MUGA), replacement sports block (available for visitor access outside of school hours), revised internal vehicular and pedestrian circulation routes (to include more onsite parking for staff and visitors), areas of recreational space, landscaping, drainage and parking areas.
The design of the proposed new building is set out on this website. This design is the culmination of partnership and consultation with the school. This is an initial design concept for the proposed new school on its existing site and may change prior to the submission of a formal planning application.
We would like to invite local residents and stakeholders to contribute their ideas for the proposed redevelopment of Ormiston Sudbury Academy School by completing the form on the contact page on this website and attending a public consultation event at the school in The Vocational Centre on 26th November 2024 from 3:15 pm to 7 pm. Your contribution will help to further develop those initial designs.
About Ormiston Sudbury Academy redevelopment
Ormiston Sudbury Academy is a secondary school which is currently attended by 693 pupils between the ages of 11 and 16. The school is maintained by the Ormiston Academies Trust and has been identified as requiring replacement as part of the Government’s School Rebuilding Programme due to its poor physical condition. The Academy provides a wealth of development opportunities to pupils and, in addition to timetabled lessons, seeks to cater for their wider interests outside of the main curriculum.
The redevelopment project involves the demolition of the existing main school buildings - including the sports block, the Keyes building, The Curve Arts Centre and the design and technology building - and their replacement with a single, larger school building and new separate sports block. These would be designed to optimise the teaching layout and meet the latest standards of energy efficiency. The Vocational Centre is set to be retained and no works other than service connection works will be required within this facility. The new school building is proposed to occupy the land in the south western section of the school site, and would partly overlap the existing school building footprint.
The phasing plan for the construction works will seek to minimise the impact on the operation of the school, which will remain open throughout the project.



